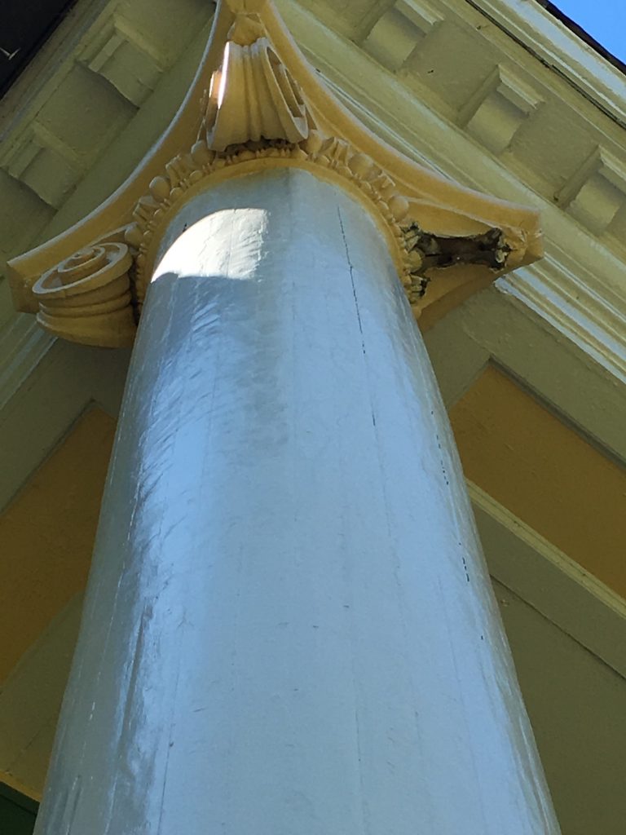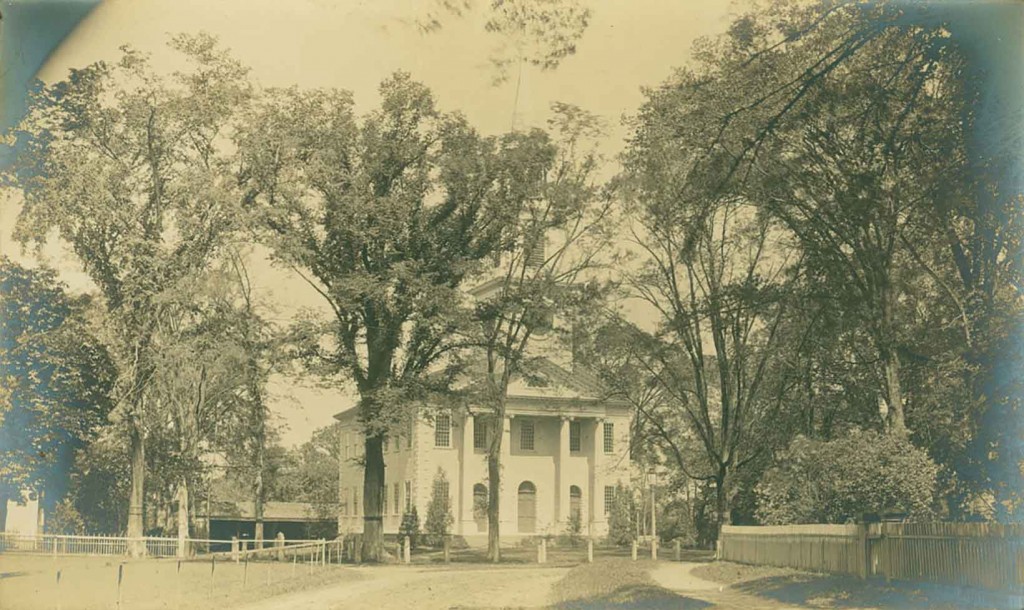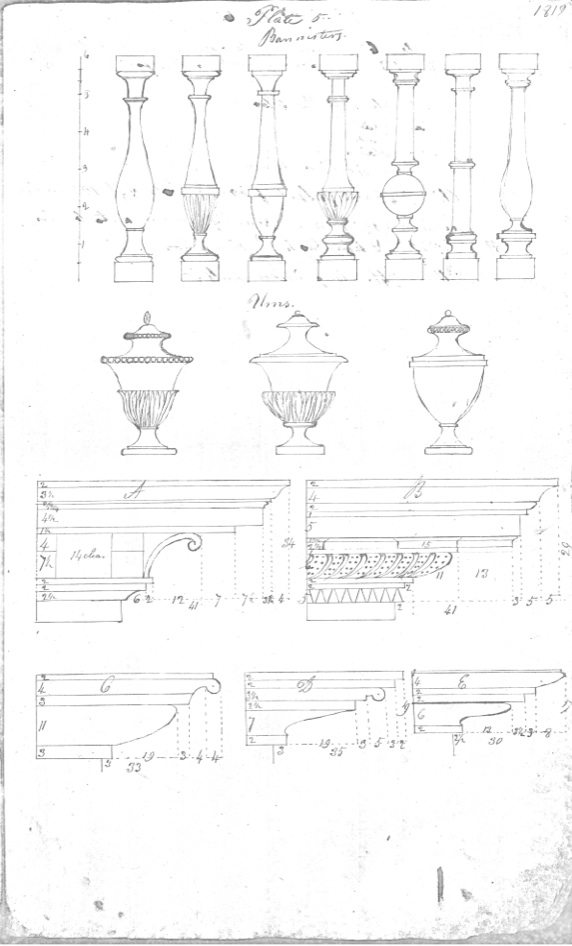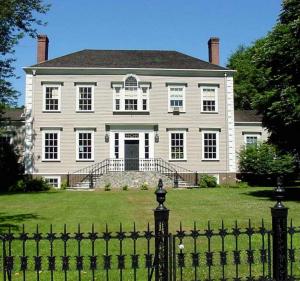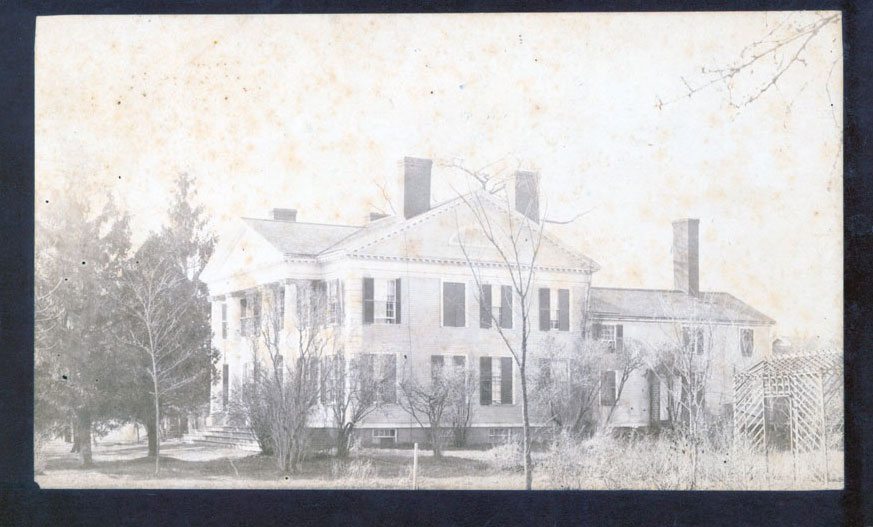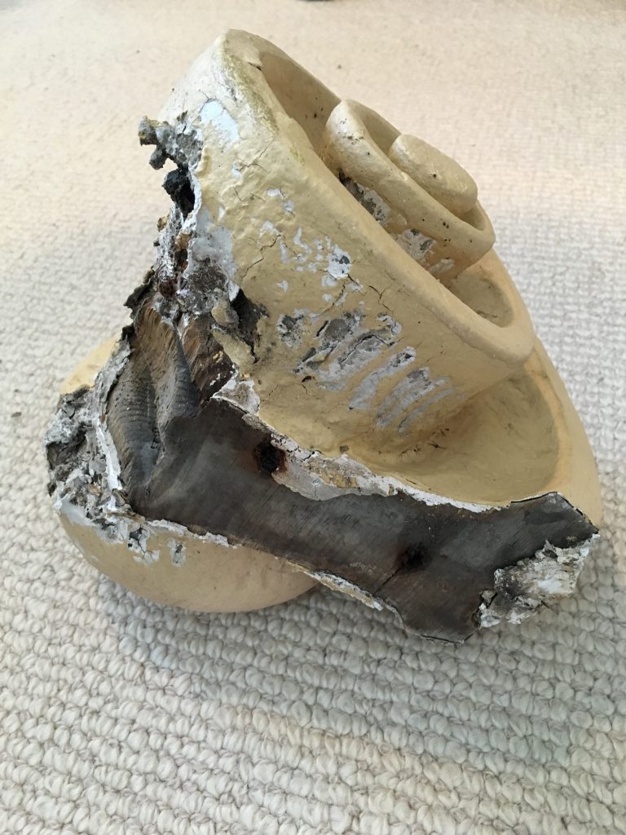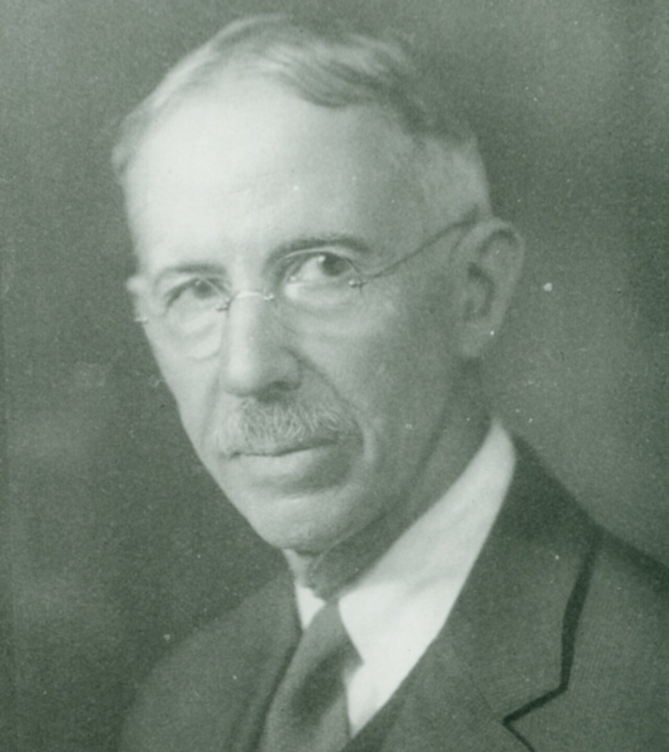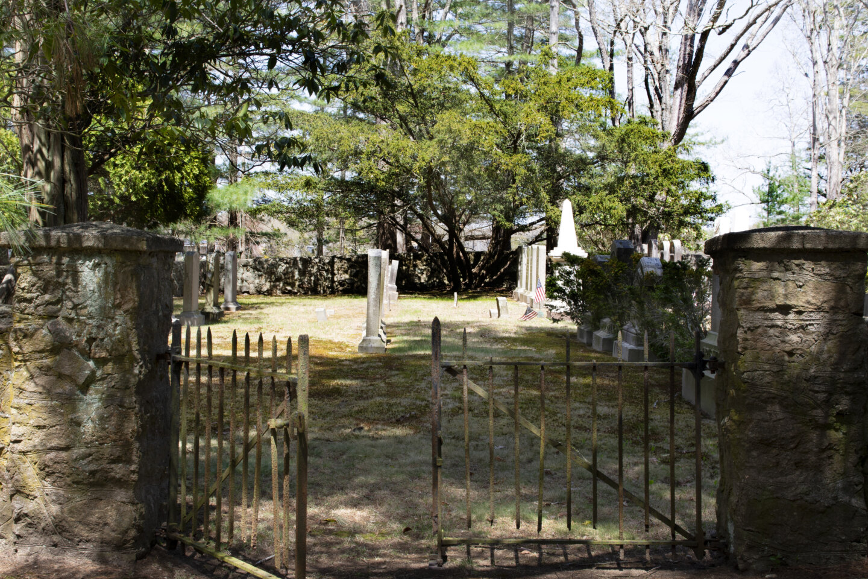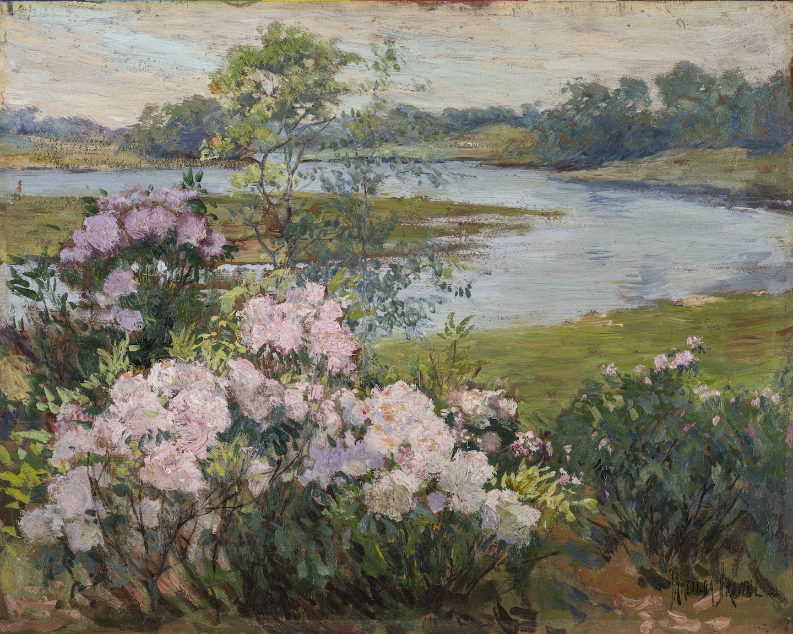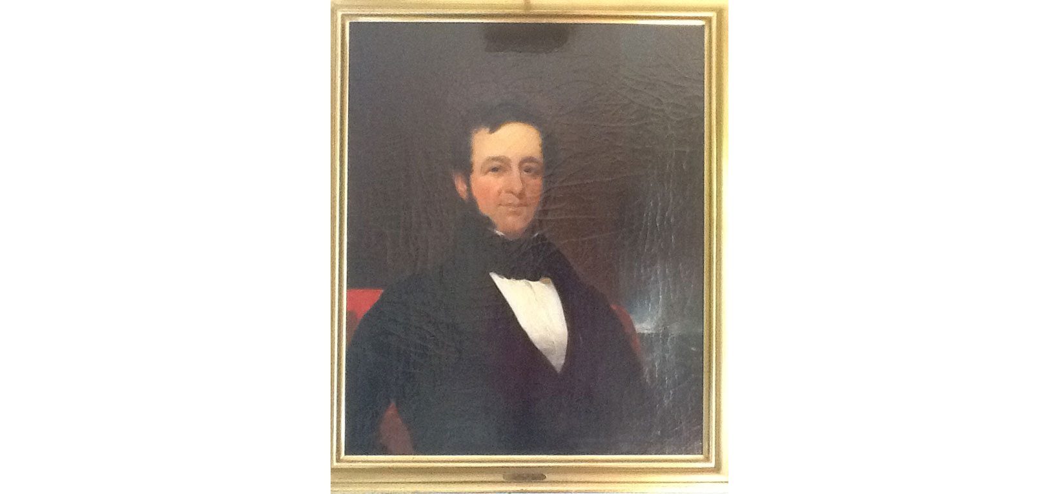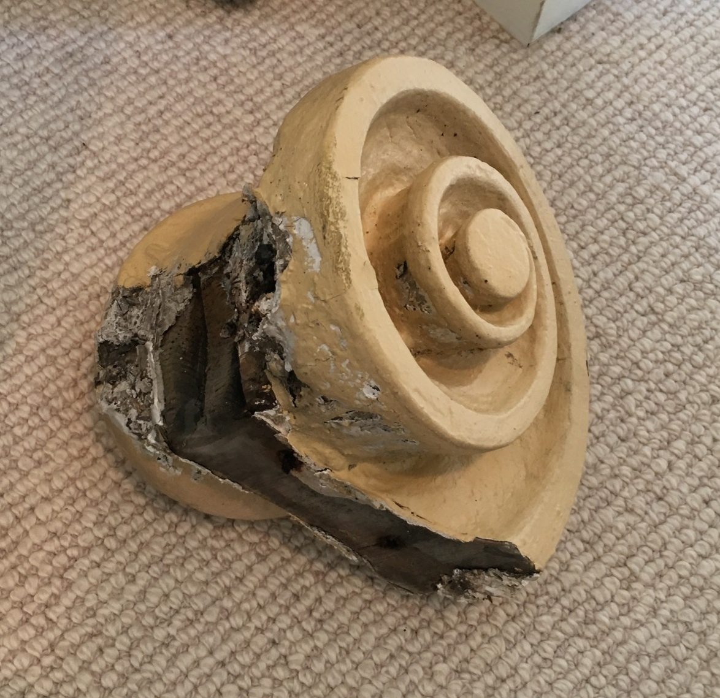
Featured image: Volute detached from the porch of Florence Griswold House
A piece of hand-carved scrollwork, called a volute, that fell undamaged this week from the top of a column on the front porch of the Florence Griswold House lets us glimpse the artistry of unknown carpenters. Two rust-fringed nail holes indicate that one segment of the Ionic capital simply pulled away from the abacus, or cap. The piece will be quickly reattached, but for a moment it reveals up close the skilled workmanship of Connecticut craftsmen two centuries ago.
Griswold House porch column, with missing volute on right
On December 23, 1815, a year after U.S. delegates in Europe signed the treaty that ended the War of 1812, a talented young builder and architect Samuel Belcher (1779-1849), then living sixty miles away in Ellington, agreed to construct an elaborate new meetinghouse in Lyme. The town had emerged from the shadow of war, shipping had resumed on Long Island Sound, and local merchants and shipbuilders anticipated future prosperity. The meetinghouse and the two elegant homes that Samuel Belcher also designed in Lyme conveyed the town’s economic confidence, its cultural aspirations, and the refined taste of its most prominent residents.
The Ecclesiastical Society’s building committee drafted a detailed contract requiring Mr. Belcher to “perform the work in the best manner, and in point of style, materials and workmanship to make said House equal to any Meeting House in the State of Connecticut east of the Connecticut River.” Plans for the gracefully proportioned church with soaring spire have not survived, but the builder agreed to make a 5-foot long portico, finish “the Pediment and Columns in the Ionic order,” make “44 windows in the House containing 40 squares each,” and make “in the Ceiling overhead a handsome oval arch extending from end to end and from side to side.” He would “sheathe the outside of the House with ½ inch square edge oak boards laid in the closest manner and covered with the best kind of white pine clapboard” and complete all work by July 1, 1817. A slender notebook, unsigned but attributed to Mr. Belcher, includes sketches of furnishings, decorations, and the pulpit floor plan for the Lyme meetinghouse.[1]
First Congregational Church, Old Lyme, ca. 1900. Lyme Historical Society Archives, Florence Griswold Museum
Drawings of bannisters, urns, and cornices, Lyme Meetinghouse, 1818, attributed to Samuel Belcher. Original in the Connecticut Historical Society
Sometime during the construction William Noyes, Esq., a member of the building committee and a great-grandson of the town’s first minister, engaged Mr. Belcher to design stately homes for his two children, who had recently returned from Albany. No contract for those projects survives, but a document that the builder signed in 1826 agreeing to construct a dwelling house for Hartford merchant Ward Woodbridge (1756-1856) specified both interior and exterior details and required the work to be completed within a year.[2] The residences Mr. Belcher built in Lyme may have followed a similar schedule. A year after work on the meetinghouse finished, William Noyes 3rd and his sister Abigail Sill Noyes settled with their families into their spacious new dwellings. Today the Florence Griswold Museum and the Lyme Academy College of Fine Art occupy the former Noyes homes.
House commissioned by William Noyes for Abigail Sill Noyes, now Lyme Academy College of Fine Art
The refined details of Lyme’s meetinghouse prompted historian Martha J. Lamb to surmise that the architect and his builders came from New Haven. “Probably the Lyme people have never quite realized how much New Haven has had to do with the architecture of their modest little town,” she wrote in a New Haven newspaper in 1882. “The Congregational Church built in 1817 was modeled after the Center church in New Haven and was the work of New Haven architects and builders,” she claimed. “It is exceptionally elegant and ornate for a country church.”[3] Despite her claims, Mr. Belcher is not known to have worked in New Haven, and he could well have relied on the same craftsmen who constructed the meetinghouse he designed in Ellington in 1806. Local tradition in Lyme assumes that his builders were experienced ship’s carpenters adept at cabinet making and joinery, perhaps even workers from the busy Hill Brothers shipyard on the Lieutenant River.[4]
Florence Griswold’s family home, ca. 1885. Lyme Historical Society Archives, Florence Griswold Museum
The two-story pillared facade that distinguishes the William Noyes house attests to the carpenters’ skill. Two pairs of ornamental spiral scrolls top each of the four Ionic columns on what is now the front porch of the Florence Griswold House. The volute that pulled away reveals fluting, nearly obscured by layers of paint, on its inner whorls. It also demonstrates how four matched spirals, likely fashioned with a carpenter’s gouge and mallet, were nailed tightly together to create the column capitals. Even if we cannot know the background of Samuel Belcher’s craftsmen, we can admire with fresh appreciation their architectural achievement in Lyme.
Fluting detail on volute
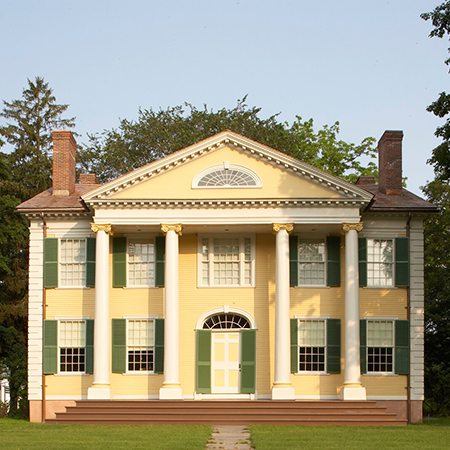
Florence Griswold House, 2016
[1] Typescript of Samuel Belcher contract, courtesy First Congregational Church of Old Lyme; unsigned notebook of architectural and mechanical drawings, ca. 1818, courtesy Connecticut Historical Society. In an unpublished manuscript, “The Enigmatic Samuel Belcher: A Preliminary Report,” David W. Dangremond compares the anonymous notebook drawings to architectural details illustrated in Benjamin Asher, The American Builder’s Companion; or, A new system of architecture (Boston, 1806). See Dangremond, p. 8, Lyme Historical Society Archives (LHSA) at the Florence Griswold Museum.
[2] Ward Woodbridge and Samuel Belcher’s agreement to build a dwelling house, Hartford, 1826. LHSA.
[3] Scrapbook containing newspaper clipping signed “M.J.L., New Haven, July 31, 1882.” LHSA.
[4] Similarities between the William Noyes house in Lyme and the Timothy Bishop house in New Haven attributed to architect David Hoadley (1774-1839) suggest Samuel Belcher’s familiarity with the stately residence on Elm Street. See Dangremond, p. 9 (LHSA). The Ladies Library Association booklet describing Lyme’s historic buildings states without further explanation that the carpenters who built the John and Abigail Sill house “were all ship-and-boat builders.” See Landmarks of Old Lyme, Connecticut (1968), p. 19.

